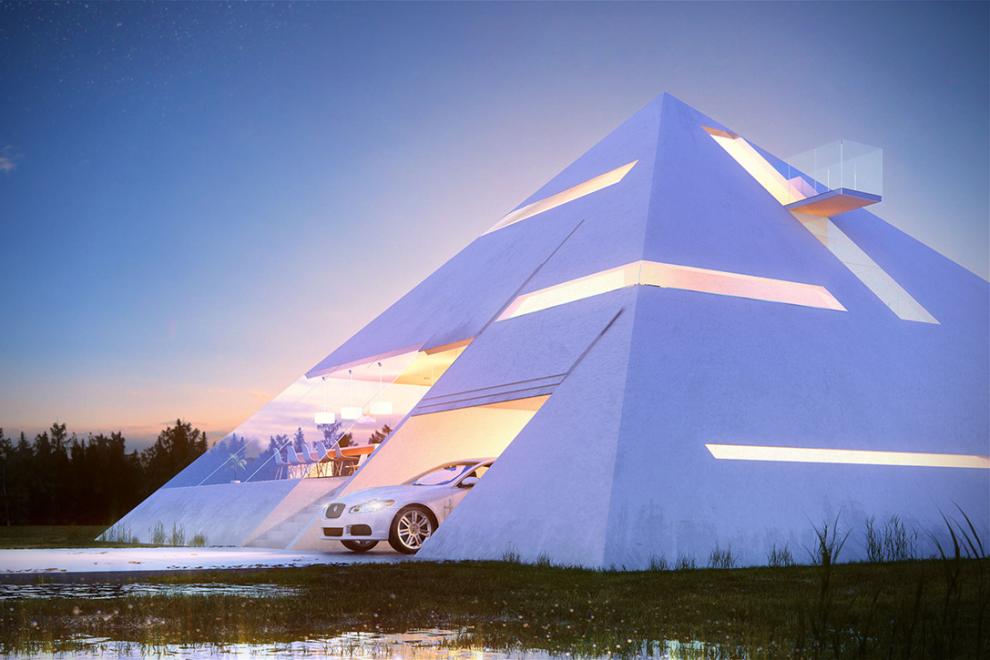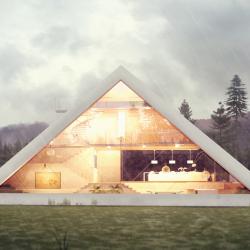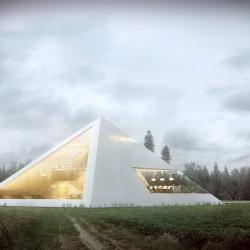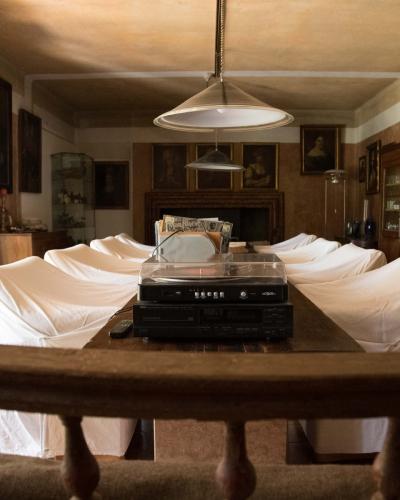
One would have to imagine that, as an architect, working with rectangles and cubes would get boring after a while. That certainly seemed to be a motivating factor in Juan Carlos Ramos’ Modern Pyramid House.
Put together and submitted as a proposal for an architecture competition, this concept stands out and leaves you wondering why it is we stopped using pyramids in the first place. With a huge glass side that reveals an open floor plan with three levels, the space is easily filled with natural light at all times during the day. Complete with a carport, balcony, and even a spiral staircase leading to the top – this Michoacan based architect definitely has us wishing this was more than a concept.







